top of page
Recently Completed
As a family business, we build 15-20 homes each year. With new clients every month and the new West End neighborhood development, there is an abundance of completed projects to showcase. Keep a lookout for more homes coming soon.
Oak Tree Estates
WINNER
Best Master Suite
2016
 |  |  |  |  |
|---|---|---|---|---|
 |  |  |  |  |
 |  |  |  |  |
 |  |  |  |  |
 |  |  |  |  |
 |  |  |  |  |
 |  |  |  |  |
 |  |  |  | 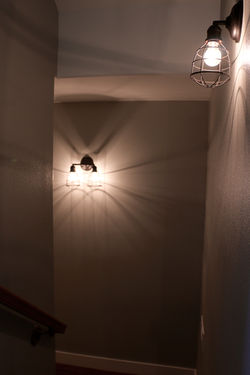 |
 |  |  |  |  |
 |  | 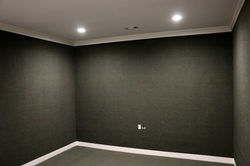 |  |  |
 |  |  |
Oak Tree Everwood
 |  |  |  |  |
|---|---|---|---|---|
 |  |  |  |  |
 |  |  |  |  |
 |  |  |  |  |
 |  |  |  | 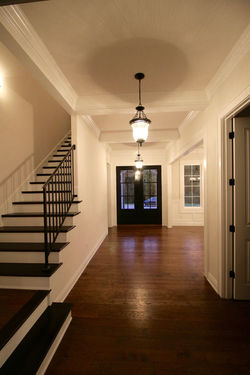 |
 |  |  |  |  |
 |  |  |  |  |
 |  |  |  |  |
Versailles
 |  |  |  |  |
|---|---|---|---|---|
 |  |  |  |  |
 |  |  |  |  |
 |  |  |
WINNER
Best Master Suite
2016
Meadows of Little Flock
 |  |  |  |  |
|---|---|---|---|---|
 |  |  |  |  |
 |  |  |  |  |
 |  |  |  |  |
 |  |  |  |  |
 | 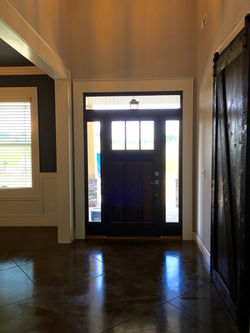 |  |  |
Downtown Bentonville
 |  |  |  |  |
|---|---|---|---|---|
 |  |  |  |  |
 |  |  |  |  |
 |  |  |  |  |
 |  |  |  |  |
 |  |  |  | 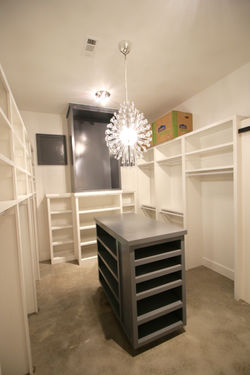 |
 |  |  |  |  |
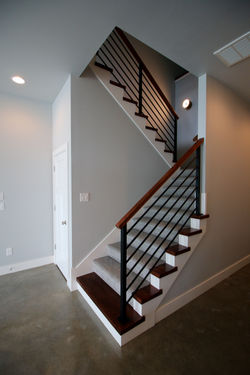 |  |  |  |  |
 |  |  |  |  |
 |  | 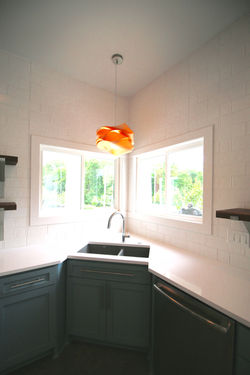 |  |  |
 |  |
Beaver Lake
 |  |  |  |  |
|---|---|---|---|---|
 | 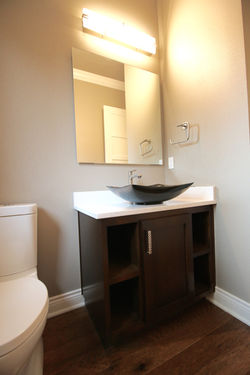 |  |  |  |
 |  |  |  |  |
 |  | 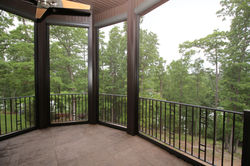 |  |  |
 |  |  |  |  |
 |  |  |  |  |
 |  |  |  |  |
 |  |  |  |  |
Oak Tree Enclave
 |  |  |  |  |
|---|---|---|---|---|
 |  |  |  | 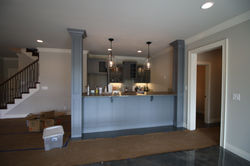 |
 |  |  |  |  |
 |  |  |  |  |
 | 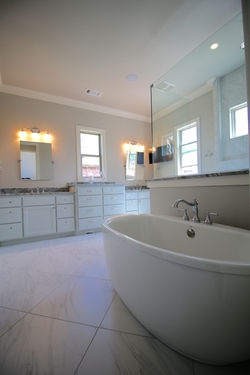 |  |  |  |
 |  |  | 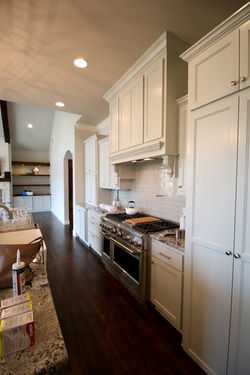 |  |
 |  |  |  |  |
bottom of page
